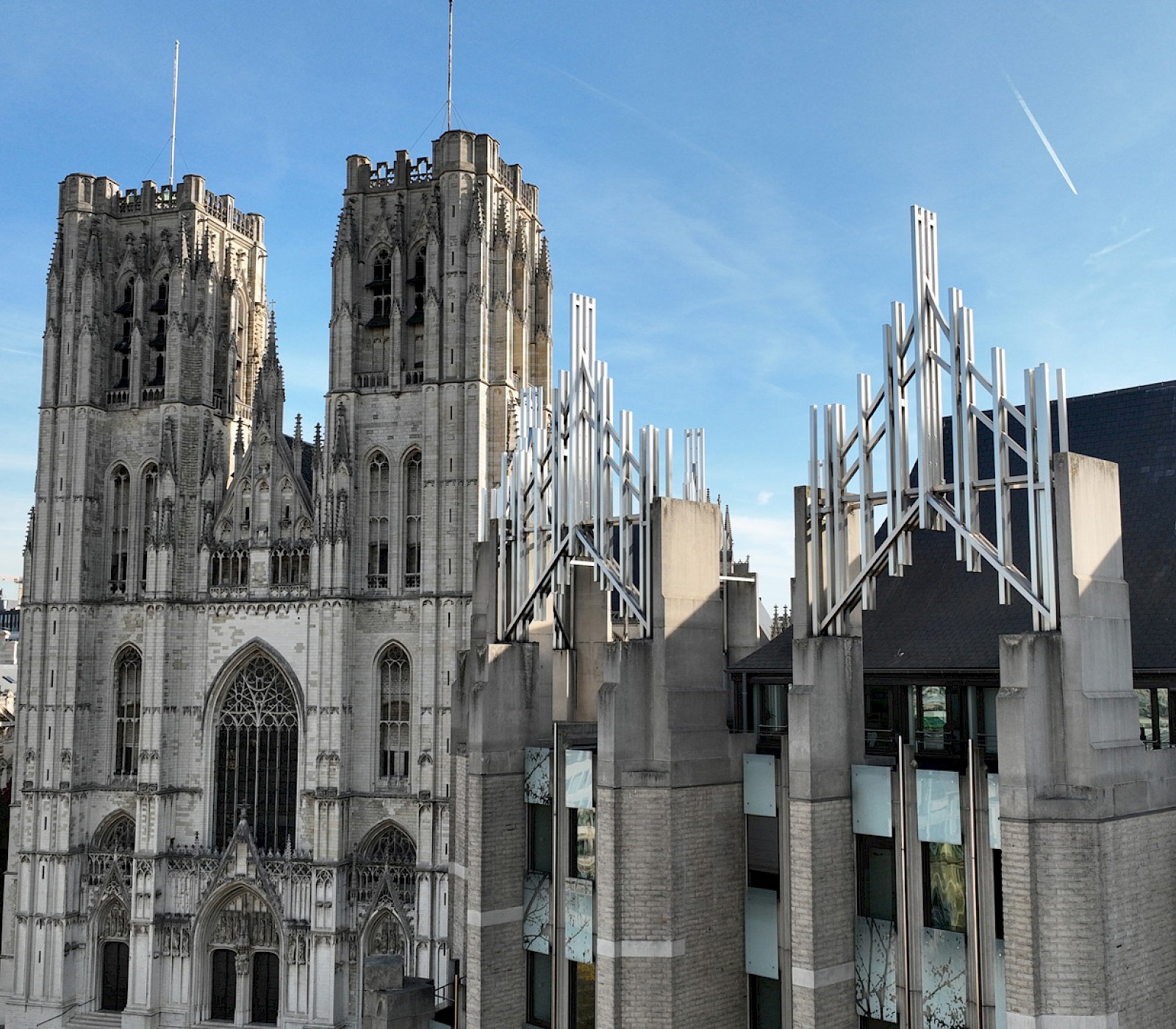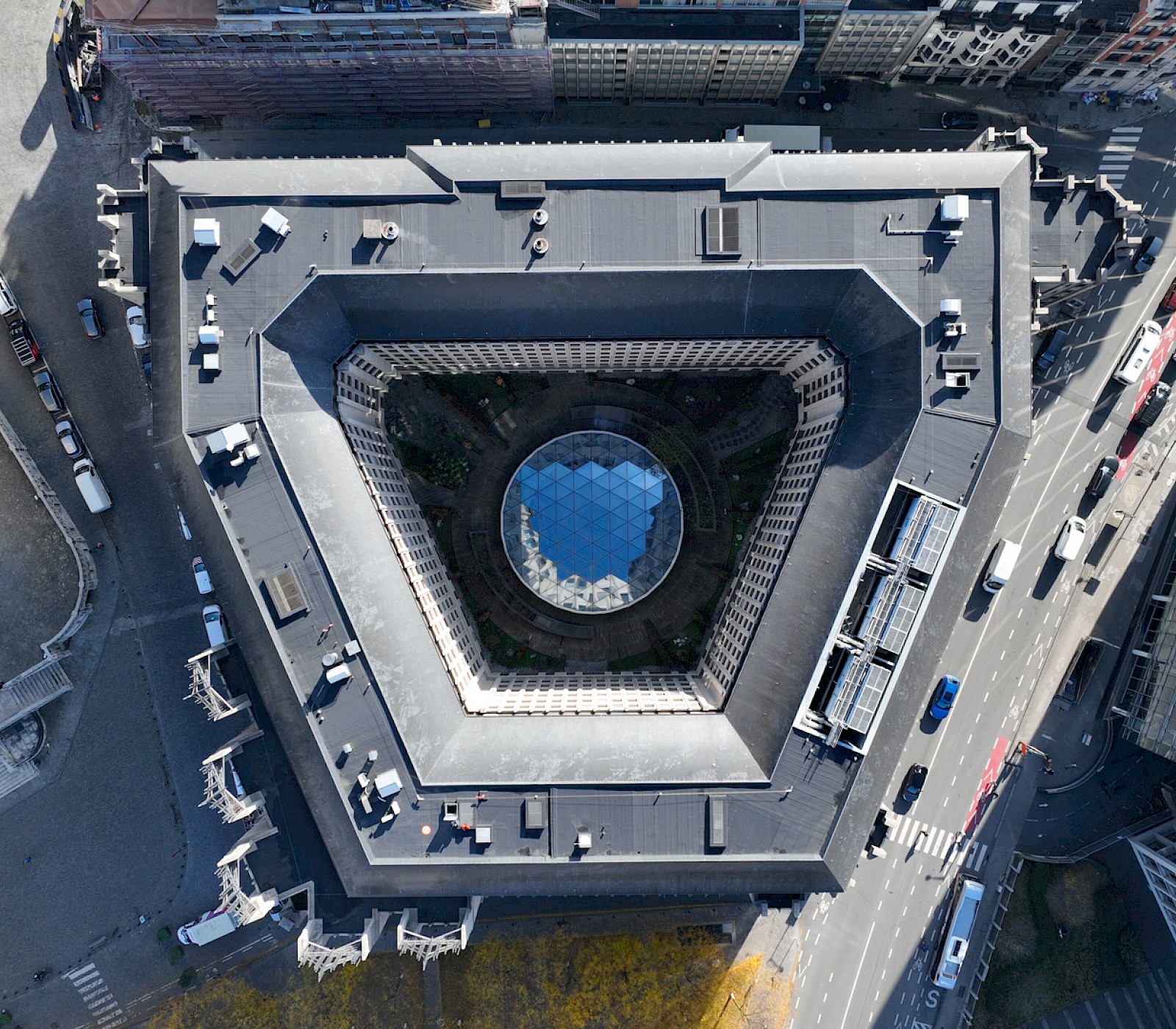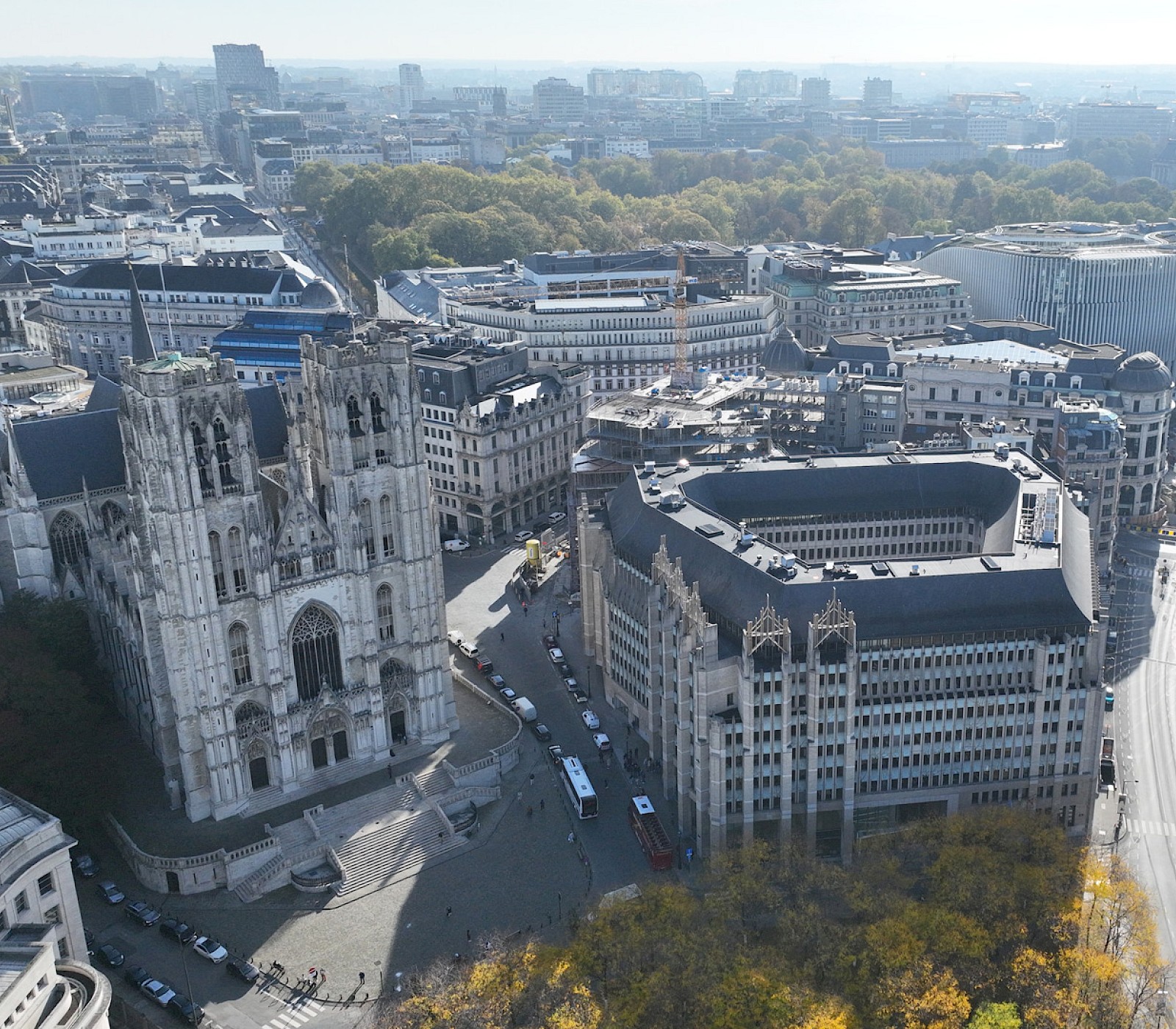| Floor | Surface |
|---|---|
| 8 | 3,179 m² |
| 7 | 3,589 m² |
| 6 | 3,561 m² |
| 5 | 3,978 m² |
| 4 | 3,978 m² |
| 3 | 3,978 m² |
| 2 | 3,978 m² |
| 1 | 3,665 m² |
| GF | 3,046 m² |
| Total | 32,952 m² |
From small to XL workfloors
Marquis actually proposes workspaces for rent from 250 sqm up to 3,800 m². The available space can vary over time, although most tenants have been around for many years. Marquis probably boasts the largest floor area (up to 3,800 m²) in Brussels. These provide outstanding flexibility for tenants to lay out their space as open areas, New Way of Working, closed meeting spaces …
| Floor | Surface |
|---|---|
| 8 | 3,179 m² |
| 7 | 3,589 m² |
| 6 | 3,561 m² |
| 5 | 3,978 m² |
| 4 | 3,978 m² |
| 3 | 3,978 m² |
| 2 | 3,978 m² |
| 1 | 3,665 m² |
| GF | 3,046 m² |
| Total | 32,952 m² |
Personalisation
According to the specific needs of our tenants, the workspace can be adapted to meet their expectations in terms of partitions and style. Discover herunder two examples of interior architecture how we can adapt the style of an existing unit.
1 - Brussels Central Station
2 - Grand Place Brussels
3 - Cathédrale des Saints Michel et Gudule
4 - Mont des Arts
5 - Parc de Bruxelles
6 - Palais de Bruxelles
7 - La Monnaie
Location and accessibility
In terms of accessibility Marquis is so close to Brussels Central Station that it is directly connected to it by a covered walkway. This means that company employees remain totally dry when arriving or leaving via the many transport services.
Where quality of life for employees is concerned, apart from the facilities within the building, the historic centre of Brussels is just a 5 minute walk.
Employees no longer just come to the office to work, but wish to enjoy life during their break times without having to go home first. In the immediate surroundings of Marquis employees and employers alike will therefore find multiple facilities





